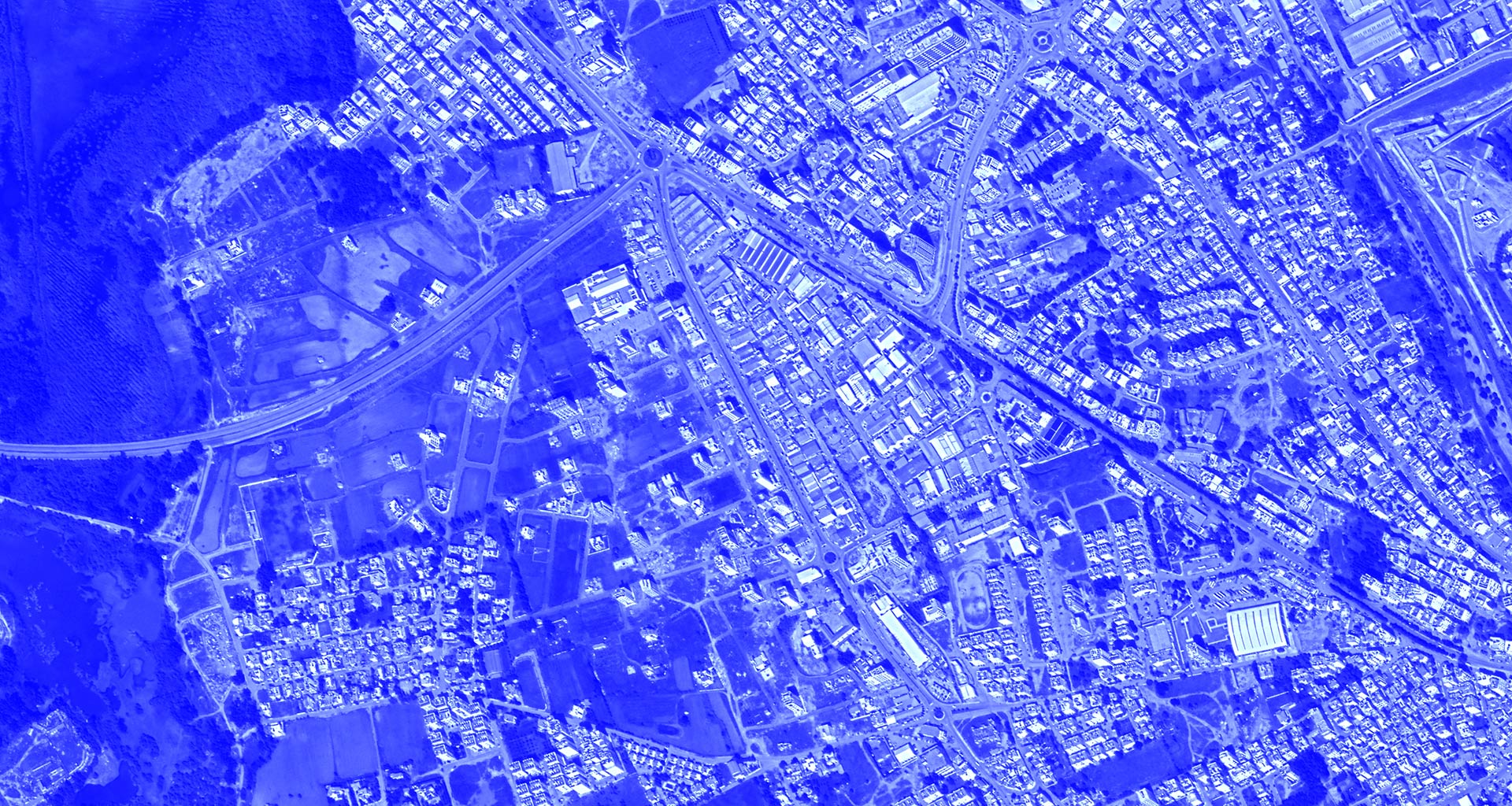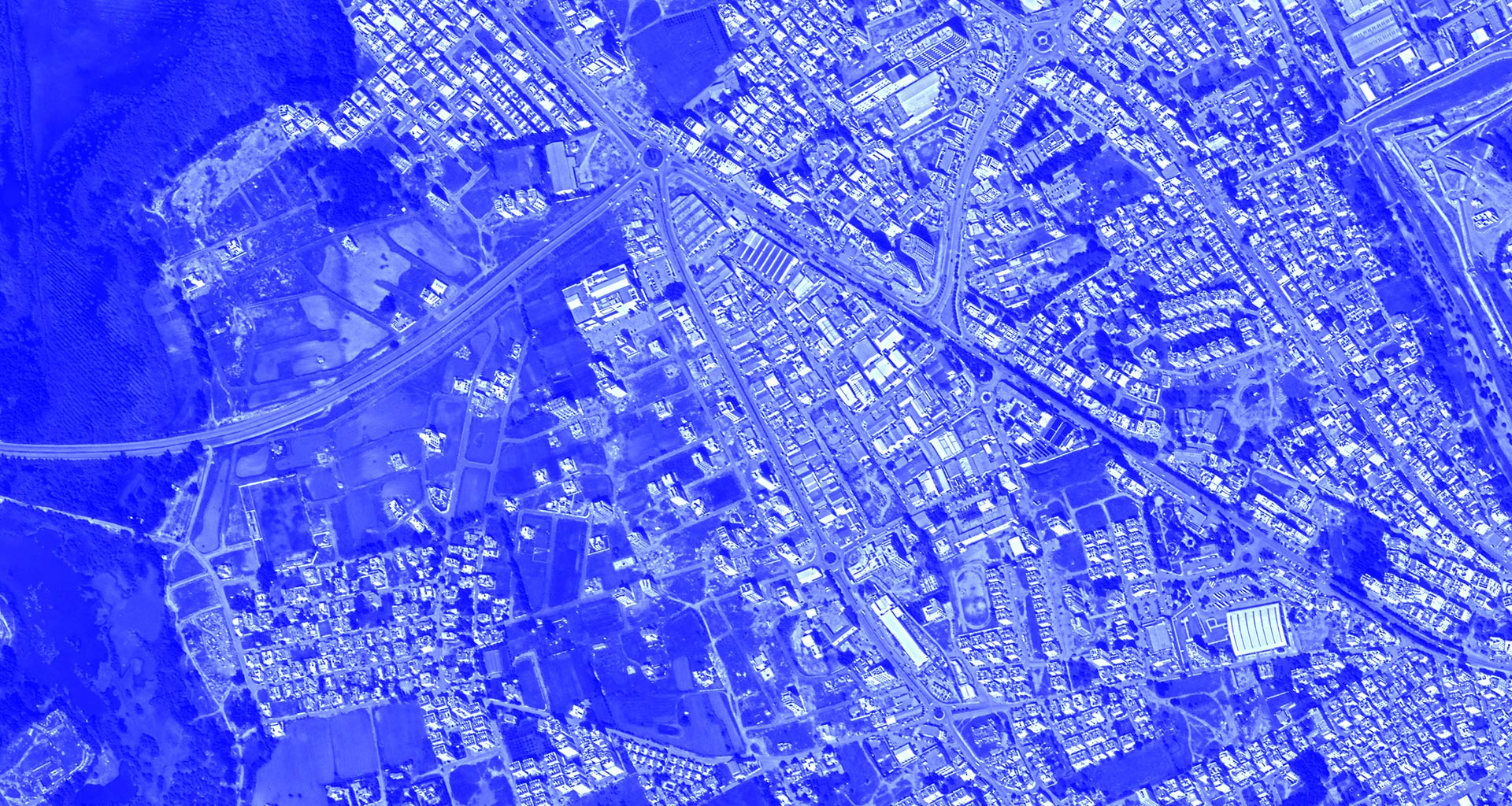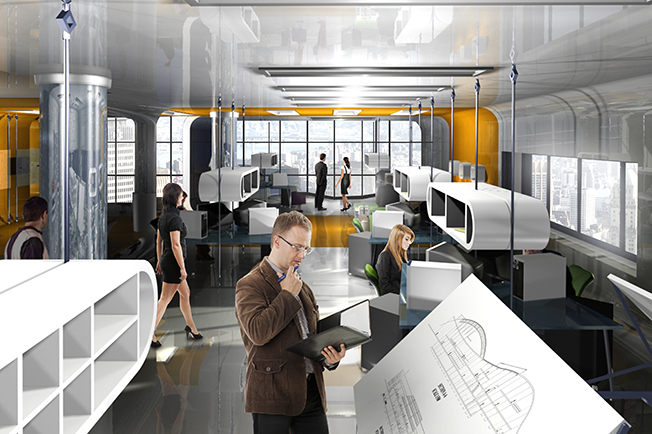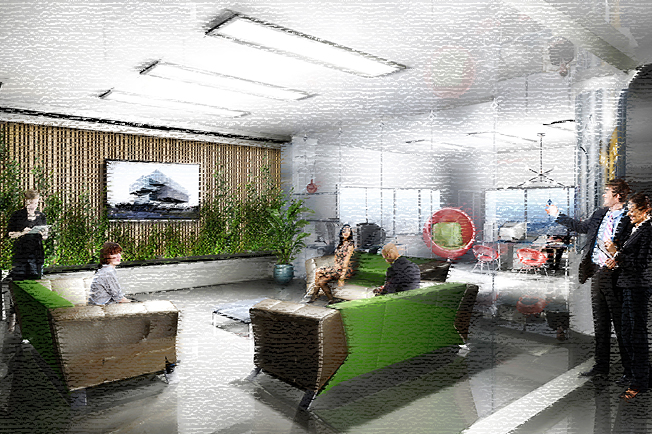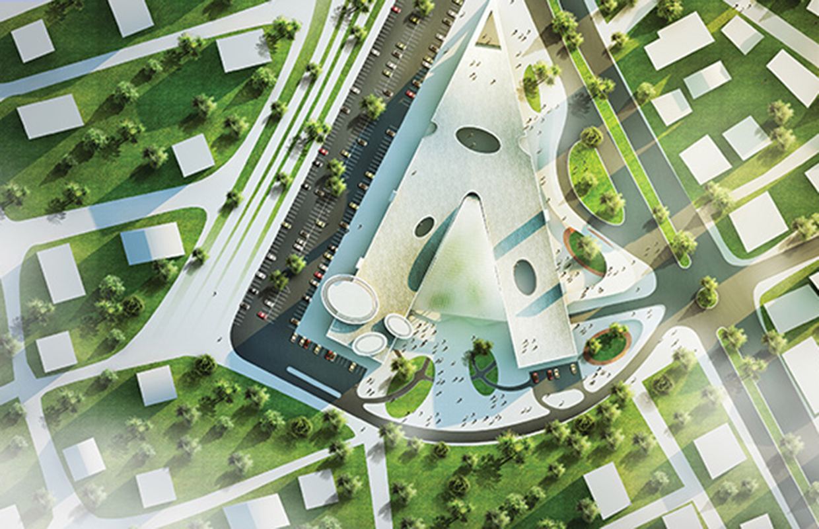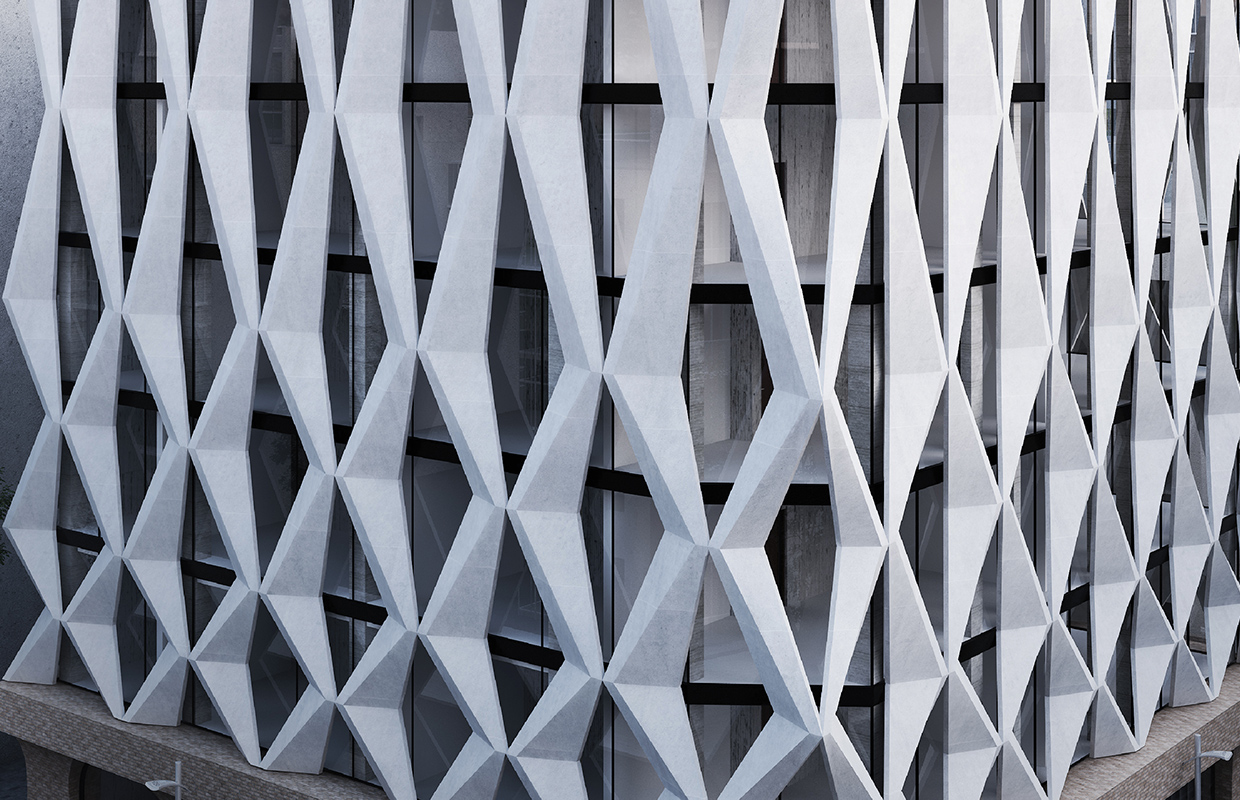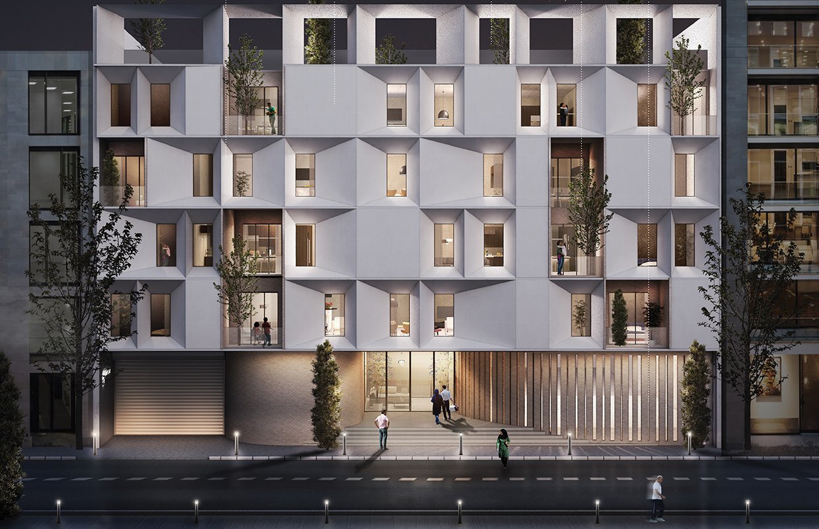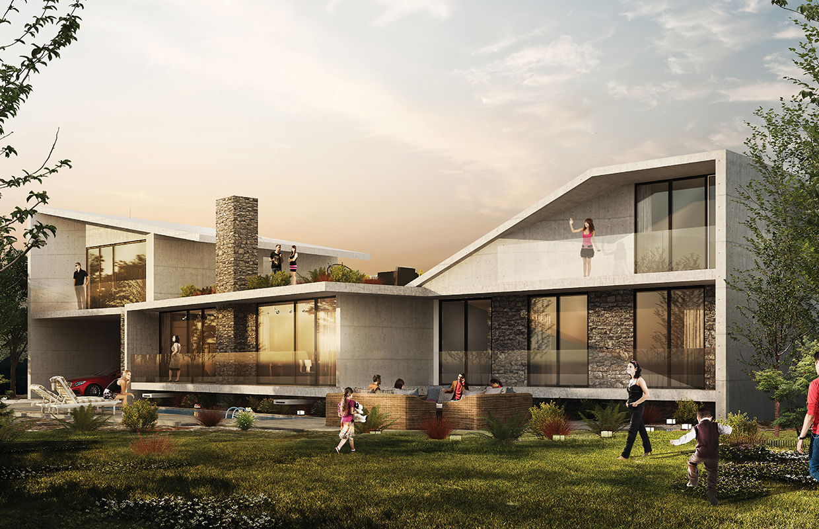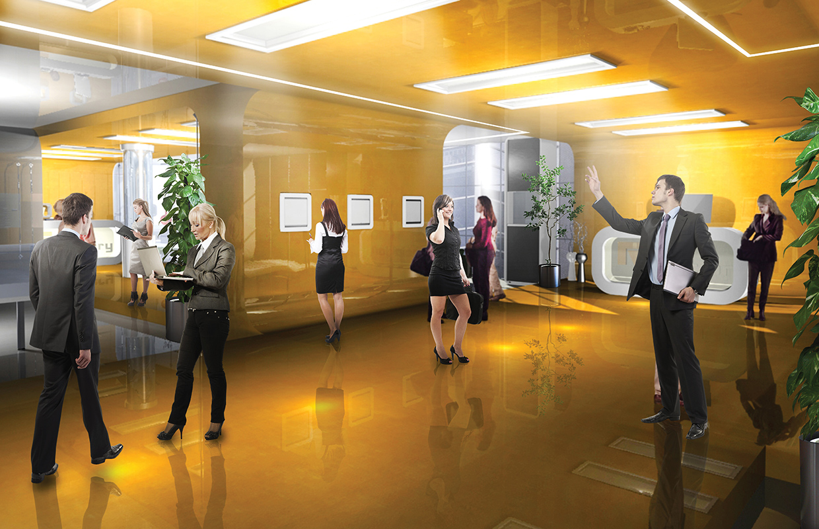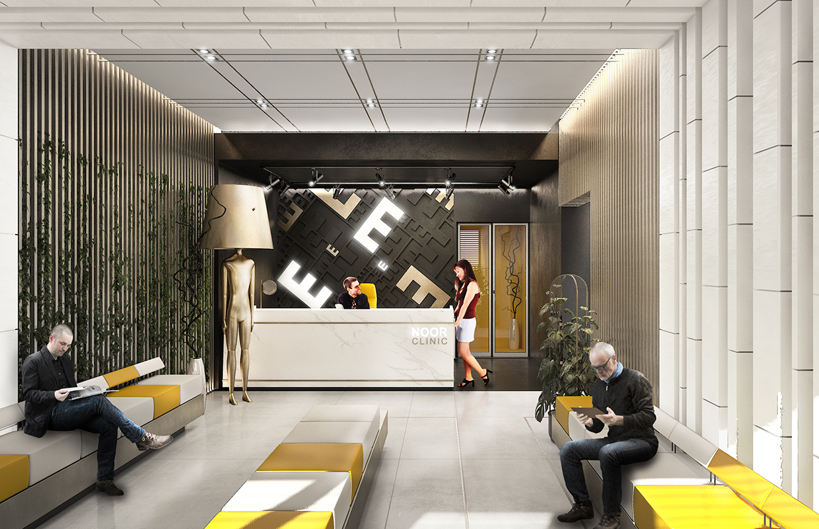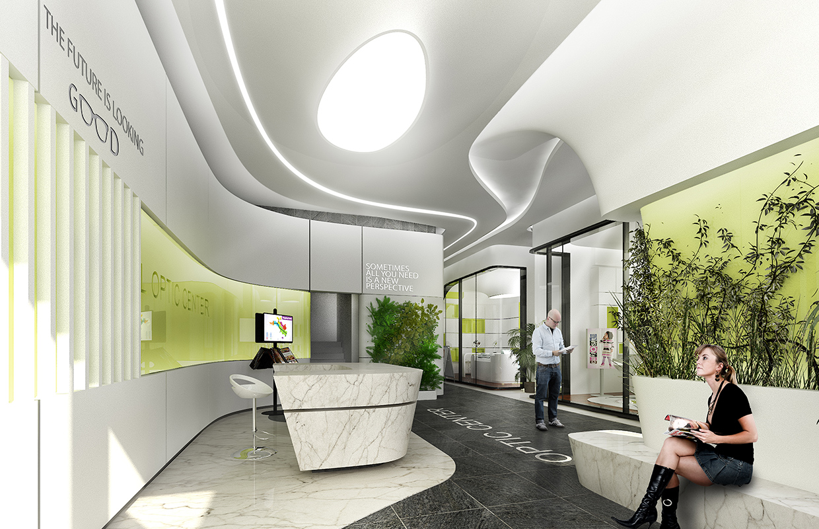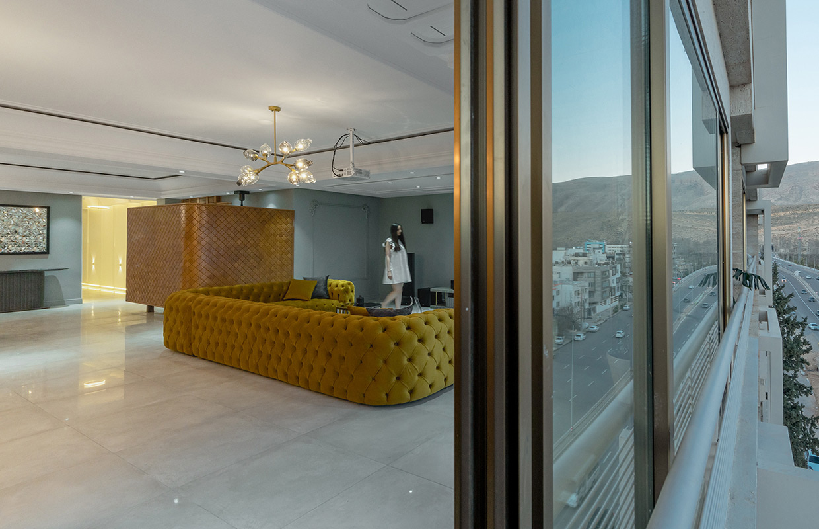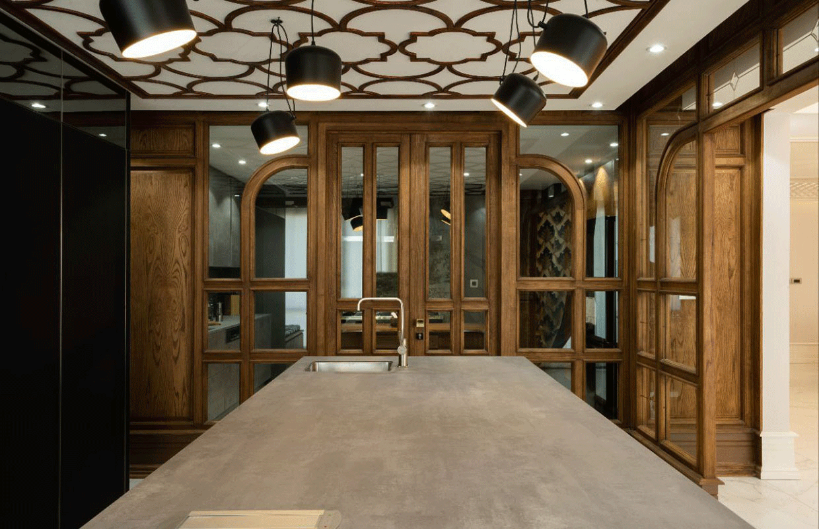
Recent News
THE PRINCIPLES & TOOLS IN DESIGN OF FLEXIBLE SPACES
In our age, limited resources in the world, fast improvement of technology and, changing life and work styles create an increasing demand for very adaptable or flexible buildings which have ability to be customized especially in interior spaces. On the other hand, limited knowledge about future and the new needs and demands that may emerge forces designers to design buildings which are able to answer to a wide range of possible new needs and change accordingly. Flexibility is the ability to change with time or ability to change with new needs. These changes affect on different aspects of our life and help to create a better quality in the living environment, and a better relation of our facilities. The purpose of the study is to investigate different types of flexibility in relation to function and structure of buildings and its effect on present and future life of buildings both in exterior and interior. The focus of present study is on different possibilities of structure to provide flexible interiors. Also, principles and considerations in design of flexible spaces and tools which help in organizing flexible interior spaces are discussed. Present study tries to create a framework to analyze buildings in term of flexibility. This framework can also be used as a guide for designers in design of flexible buildings. The framework then will be applied in analyzing some of the buildings designed by Architect Richard Rogers who is famous for his designs which are fundamentally based on the idea of flexibility and some lessons from case studies will be taken
EFFECT OF INTERIOR CHANGES ON EARTHQUAKE RESISTANCE OF BUILDINGS
Earthquakes are one of the most disturbing natural hazards which cause enormous life and property losses. However, earthquake engineering has highlighted itself as an interdisciplinary subject over the past few decades. Different professions as seismology, structural and geotechnical engineering, architecture, urban planning, information technology and some of the social sciences, have began to address different characteristic effects on the earthquake resistance of buildings. The purpose of this study is to investigate lack of safety in the event of earthquake occurrence due to interior modification in the buildings during their life cycle. This study investigates the potential problems arising due to improper interior changes, applied on existing structures, and also tries to reveals the importance of careful considerations, before any modification from architectural point of view. This study reviews some background information regarding the issue of earthquake as well as a Turkish seismic design code of practice developed together with an explanation of the so – called “irregular building”. Also two case studies were performed to show the importance of interdisciplinary work of interior architects with civil engineers when performing any change on the building.

